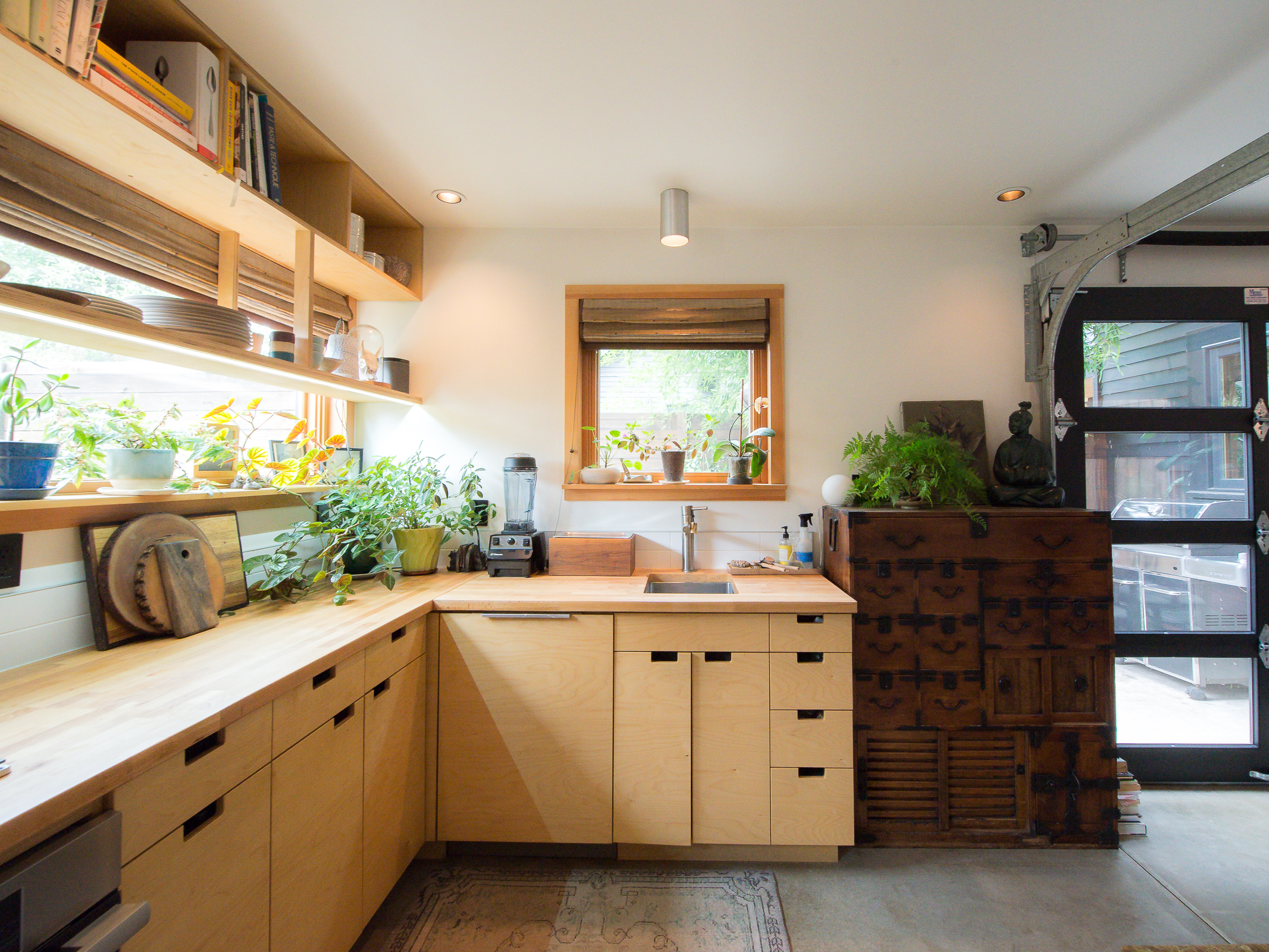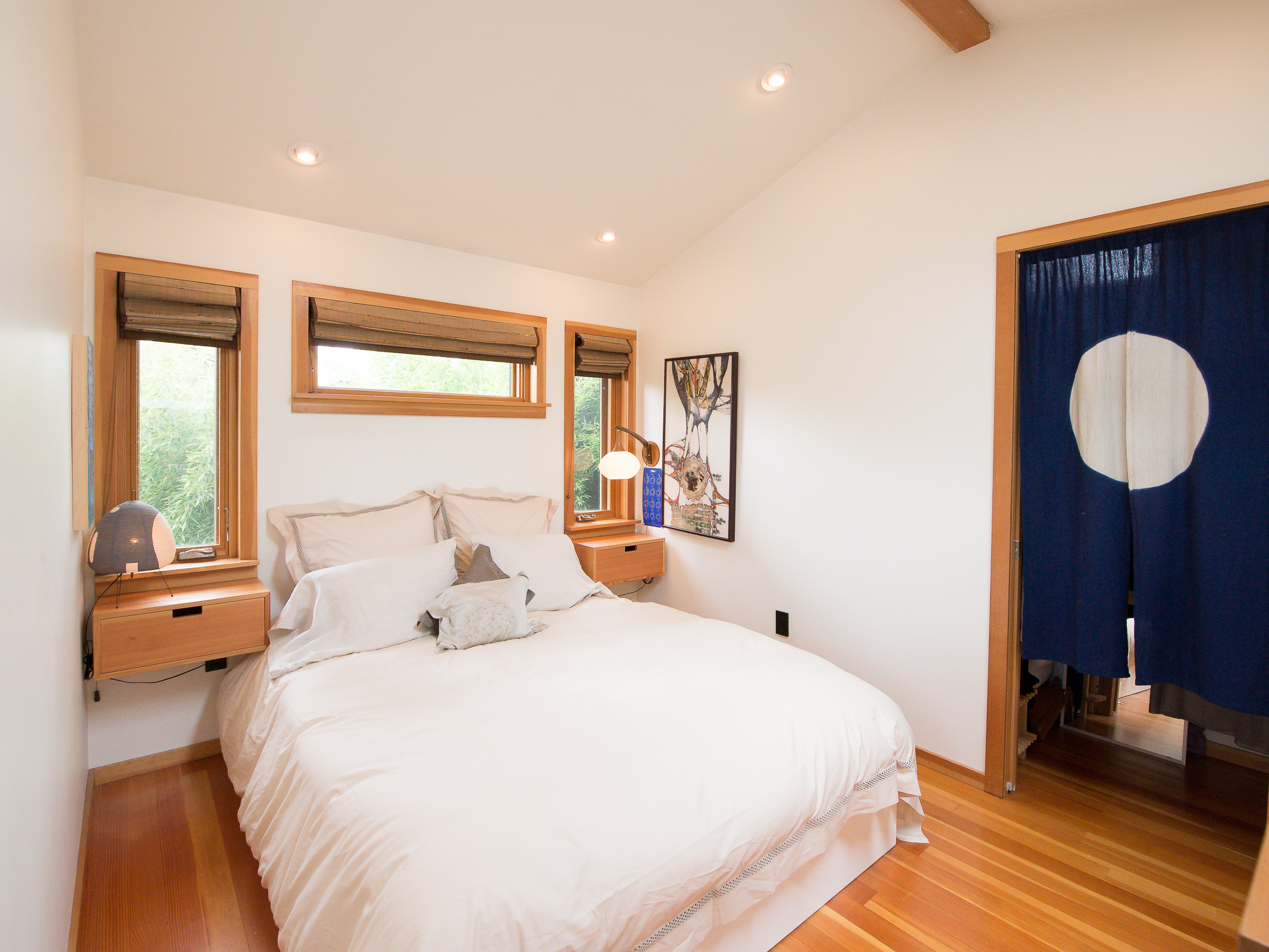A backyard retreat in less than 800 sq ft
A client with grown children requested a small dwelling that could double as a work space. Serving as their main residence, this accessory dwelling unit (or ADU) sits behind a 1920s bungalow where their child and grandchild live. This build creates a unique family compound; one focusing on proximity and separation. A tranquility resonates in this backyard home, making one forget that they are in the middle of the city.
To contrast the dark exterior, the interiors are painted white. Cedar siding painted in Jet Black by Benjamin Moore contrasts the natural wood fencing.
In the dining area, a garage door opens up to the adjacent courtyard, thereby doubling the size of the space. The garage door simply lifts out of the way and does not need the same amount of space as french doors or even accordion walls.
Baltic birch plywood cabinets are paired with wood countertops. The combination speed oven/microwave/convection oven is from Miele.
The butcher block countertops pair well with the fir wood trim, baltic birch cabinets, and mid-century mahogany glass display cabinet repurposed as a tea case.
Taking inspiration from Japanese design patterns, there is a focus of bringing the outdoors inside, in addition to changes in volume reflected in various ceiling heights.
A collector of Japanese Tansus, the client asked that the space be designed for their specific pieces of furniture.
Calacatta Italian marble, a heated floor, a deep soaking tub, and a wall-mounted toilet lend an overall feeling of sophistication to this petite master bath. A skylight over the tub in the vaulted ceiling floods the space with natural light, and antique Japanese window coverings give a organic contrasting texture with the metal finishes.
To anchor the bedroom wall, a trio of windows create an altar-like effect with views of the outdoors. A Japanese indigo noren visually opens the space in the doorway, while still accompanied by a pocket door. A grouping of three is visually repeated through the spherical roundness of the paper Noguchi lamp, the mid-century milk glass light and the moon pattern on the noren.












